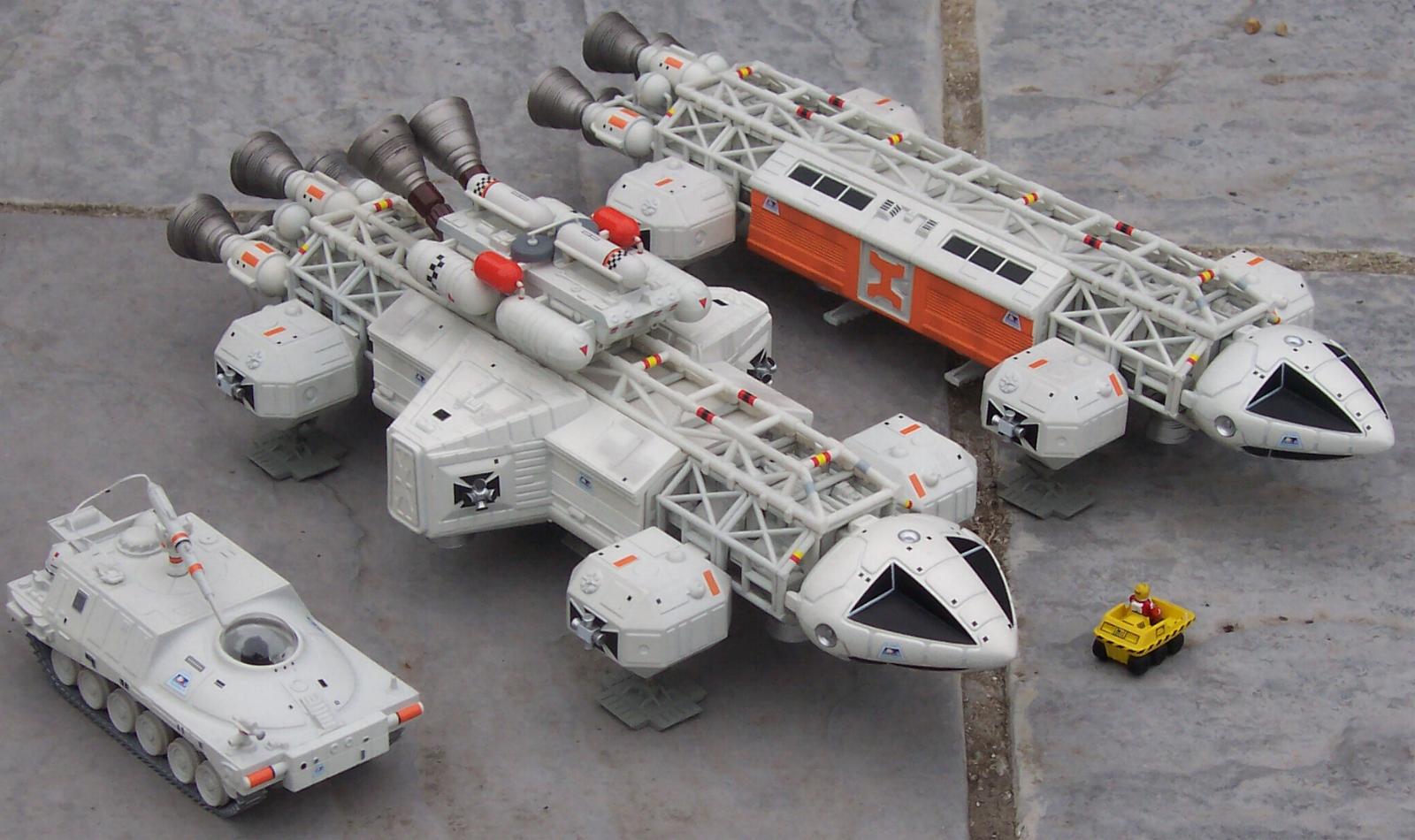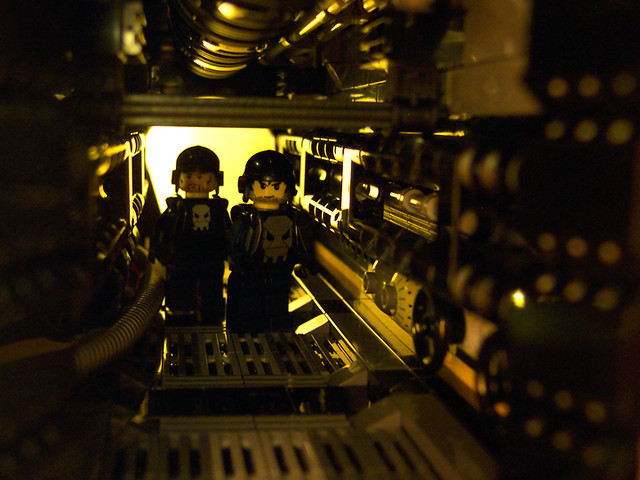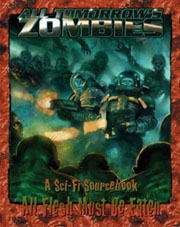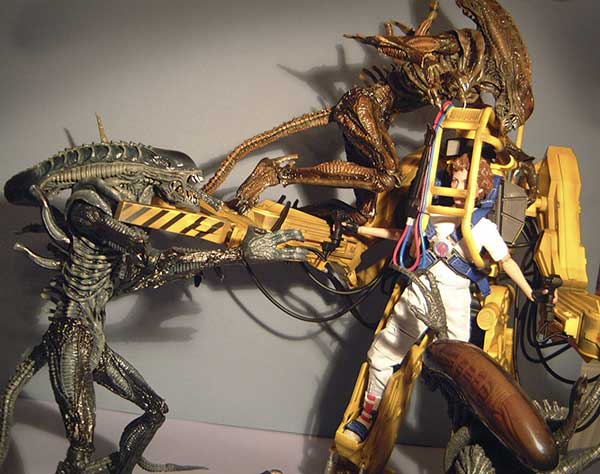This is a follow up to the previous post.
To
generate the starship’s layout, first determine the size or Class of ship. Using the Ship Size Table
from All
Tomorrow’s Zombies, we can carve out a few sizes for generating layout.
Snub fighters and small transport shuttles are not going to contain multiple
rooms. There is a chance the small transport or a drop shuttle will have a
cockpit and a cargo or seating area, but that is all. At size 2, the medium
transport shuttle, there are more than two rooms. Size 2-4 starships are classed
together. Size 5-6 and smaller Size 7 starships are in the next Class. Size 7 and above are a different Class at each size level.
Laying
out a starship Size 7 and higher is not an easy task. However, the design
mechanisms described here work as a localized area layout generator. The design
mechanism can represent specific floors or functional areas within the ship. In
these situations, the main bridge becomes the localized command center;
i.e.: the main office. Most other
locations should work as designed.
These
mechanics are a variation from my Random Subway
Generator.
When
using the random generator table to decide the layout of a starship, the
selection of rooms generated may not meet the exact expectations of the Zombie
Master. When this happens, Zombie Masters may choose to add additional rooms or
swap rooms created via the generator for rooms required. If the Zombie Master
rolls a location that does not belong in the setting or in the particular
starship (such as a hypersleep changer in an Orbital Platform), the Zombie
Master may replace this room with another random room, choose to replace it
with a necessary room, or remove the room from the starship and not replace it.
Zombie
Masters may choose to combine rooms. For example, the mechanical and electrical
rooms are sometimes in the same room of a medium transport shuttle. They are found
with the engine room in other starships. Zombie Masters are encouraged to
combine rooms when it is relevant to the story and action of the plot.
To
determine the number of rooms in a starship, roll the number of dice listed
next to the starship size in the Room Quantity Chart. Sum the dice rolled and
then roll that many times on the Room Type Table in the Random
Charts for AFMBE and other Zombie RPGs.
Room Quantity Chart
|
Starship Size
|
Roll
|
|
2-4
|
1D10
(5)
|
|
5-6
|
2D10
(10)
|
|
7+
|
2D10
+ 5 per area (15)
|
Specialized
star ships, such as an Orbital Station, Research Lab, Safari Ship, Nobleman’s
Yacht, or Satellite Station will often fit into the Size 2-4 categories.
However, the Zombie Master should determine the size of the ship using the
rules in All Tomorrow’s Zombies
before consulting the Room Quantity Chart.
Upon
determining the quantity of rooms and the type of rooms, the Zombie Master
determines the layout of the ship. Zombie Masters write the name of each room
either horizontally or vertically on a piece of paper. For each room, the
Zombie Master must discern to which other rooms it connects and the type of
connecting structure (just a doorway, stairs, elevator, etc.).
To
determine which rooms connect to, rolls 1D10 and consult Connection Table
1: Connecting the Rooms. Start at either
end of the list of rooms and work towards the other side. If the results of the
roll move the count past the end, move back to the beginning and continue
counting.
Connection Table 1:
Connecting the Rooms
|
1D10 Result
|
Connection
|
|
1-3
|
Connected
to the next room
|
|
4-5
|
Connected
to the second next room
|
|
6-7
|
Connected
to the third next room
|
|
8-9
|
Connected
to the fourth next room
|
|
10
|
Connected
to the fifth next room
|
After
determining which rooms are connected, the Zombie Master determines how the
rooms are connected. For each connect, the Zombie Master rolls 1D20 and
consults Connection Table 2: Method of
Connection.
Connection Table 2:
Method of Connection
|
1D20 Result
|
Method of Connection
|
|
1-3
|
Doorway
|
|
4-8
|
Corridor
|
|
9-10
|
Stairwell
Up
|
|
11-12
|
Stairwell Down
|
|
13-14
|
Hatchway
Up
|
|
15-16
|
Hatchway Down
|
|
17-18
|
Elevator
Up
|
|
19-20
|
Elevator Down
|
Example One: Scout
Ship Geronimo
Size: 4
Quantity of
Rooms: 9
Rooms: Lounge, Lounge, Escape Pod, Main
Bridge, Staterooms, Staterooms, Engine Room, Staterooms, Fuel Bay
(for extra-long trips), Staterooms, Storage Rooms, Passenger Cabins, Holding
Cells
Connections:
|
Room
|
Connects to
|
Via
|
|
Lounge
|
Fuel
Bay
|
Stairwell
Down
|
|
Escape Pod
|
Staterooms
|
Hatchway Down
|
|
Main Bridge
|
Storage
Rooms
|
Corridor
|
|
Staterooms
|
Engine Room
|
Doorway
|
|
Engine Room
|
Lounge
|
Hatchway
Down
|
|
Fuel Bay
|
Holding Cells
|
Corridor
|
|
Storage Rooms
|
Passenger
Cabins
|
Corridor
|
|
Passenger Cabins
|
Lounge
|
Corridor
|
|
Holding Cells
|
Escape
Pod
|
Hatchway
Up
|
Example
Two: Attack
Ship Miami
Size: 6
Quantity of
Rooms in this Area: 8
Area of the
Ship: Aft-Starboard
Rooms: Staterooms, Crew Cabins, Airlock,
Engine Room, Hypersleep Chambers, Weapons Bay, Security Office, Control Room,
Lounge, Staterooms, Mechanical Room
Connections:
|
Room
|
Connects to
|
Via
|
|
Crew
Cabins
|
Airlock
|
Corridor
|
|
Airlock
|
Hypersleep
Chambers
|
Corridor
|
|
Engine
Room
|
Weapons
Bay
|
Doorway
|
|
Hypersleep
Chambers
|
Weapons Bay
|
Corridor
|
|
Weapons
Bay
|
Mechanical
Room
|
Doorway
|
|
Security
Office
|
Crew Cabins
|
Hatchway Up
|
|
Control
Room
|
Lounge
|
Corridor
|
|
Lounge
|
Airlock
|
Corridor
|
|
Mechanical
Room
|
Hypersleep
Chambers
|
Doorway
|





